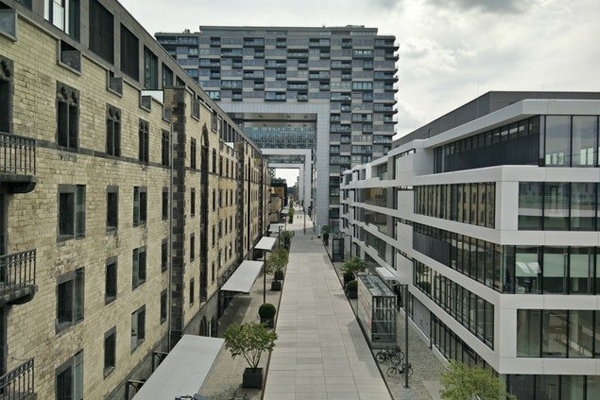Design for small living spaces

The need for more homes is becoming an issue of growing concern across the UK. It is estimated that over 250,000 homes are needed each year in the UK alone to keep up with this demand. Because of this, developers are under more pressure to build new houses, and quickly.
With developers looking for innovative ways to meet these demands, especially in built-up city areas, there has been a rise in ‘smart living’ – a concept to make life more efficient, more controllable, economical, productive, integrated and sustainable. These spaces, although adaptable in their function, offer substantially less space for the inhabitants than previous new-builds.
The rise of micro apartments
There has been a dramatic increase in the build of micro apartments, especially where building land supply is low and therefore expensive. Five years ago the phrase wasn’t being used, but now these micro apartments are appearing in major cities world-wide.
Although the term ‘micro apartment’ is new, for the British they are just a modern version of the bedsit. Bedsits, or studio apartments, usually consist of a single room with every amenity included. These rooms are designed for those on low incomes and students, so the comfort is fairly basic – but at an affordable price.
However in major cities, like London, rent for city centre, one bedroom apartments can easily reach figures of £3,000 a month for a very basic room. For young professionals, who don’t want to flat-share, the only alternative is to commute from more affordable areas. The price of housing along these transport corridors is continuing to rise as a result.
As property prices increase in space-deprived cities, so do rental rates. Landlords and developers are now realising the profitable potential for luxury small apartments in city centres. Through innovative solutions and ingenuity, bulky furniture and fittings can be re-designed to maximise the space and give tenants the space of a much larger apartment.
Are these homes offering enough room to live?
RIBA’s Case for Space* investigates the need for more space in houses that are being developed across the UK. These spaces are often being built to meet requirements rather than the need for comfort, with the average new home being built in Britain meeting only 92% of the recommended minimum size.
From their research, it was found that newly built homes are failing to provide two of the top three things home buyers were looking for; adequate indoor and outdoor space. With over 48% of those surveyed saying they didn’t have enough space to entertain visitors, these homes are not only having a social impact, but are also having a knock-on effect on health and education.
These figures are representative of the UK home buying market - our European neighbours offer newly built homes that are 80% larger than in the UK.
What can be done to maximise space?
With innovative design solutions, everything from hidden kitchens to surprisingly spacious storage can be incorporated cleverly to ensure nothing is lost within these compact homes.
Sliding components remove the wasted space that is taken up by traditional hinged doors. Room dividers that double up as shelving and the efficient use of all vertical space can help to create significantly more living areas.
A very popular UK TV series called ‘George Clarke’s Amazing Spaces’ has highlighted the very ingenious ways that people have embraced this concept of ‘smart living’. The programme has encouraged new ways of looking at how we can live in small and affordable places.
Thanks to innovative design, these small spaces are becoming easily adaptable with sliding systems. Yet the need for enough space to deliver practical solutions for day-to-day living is still a major issue.
